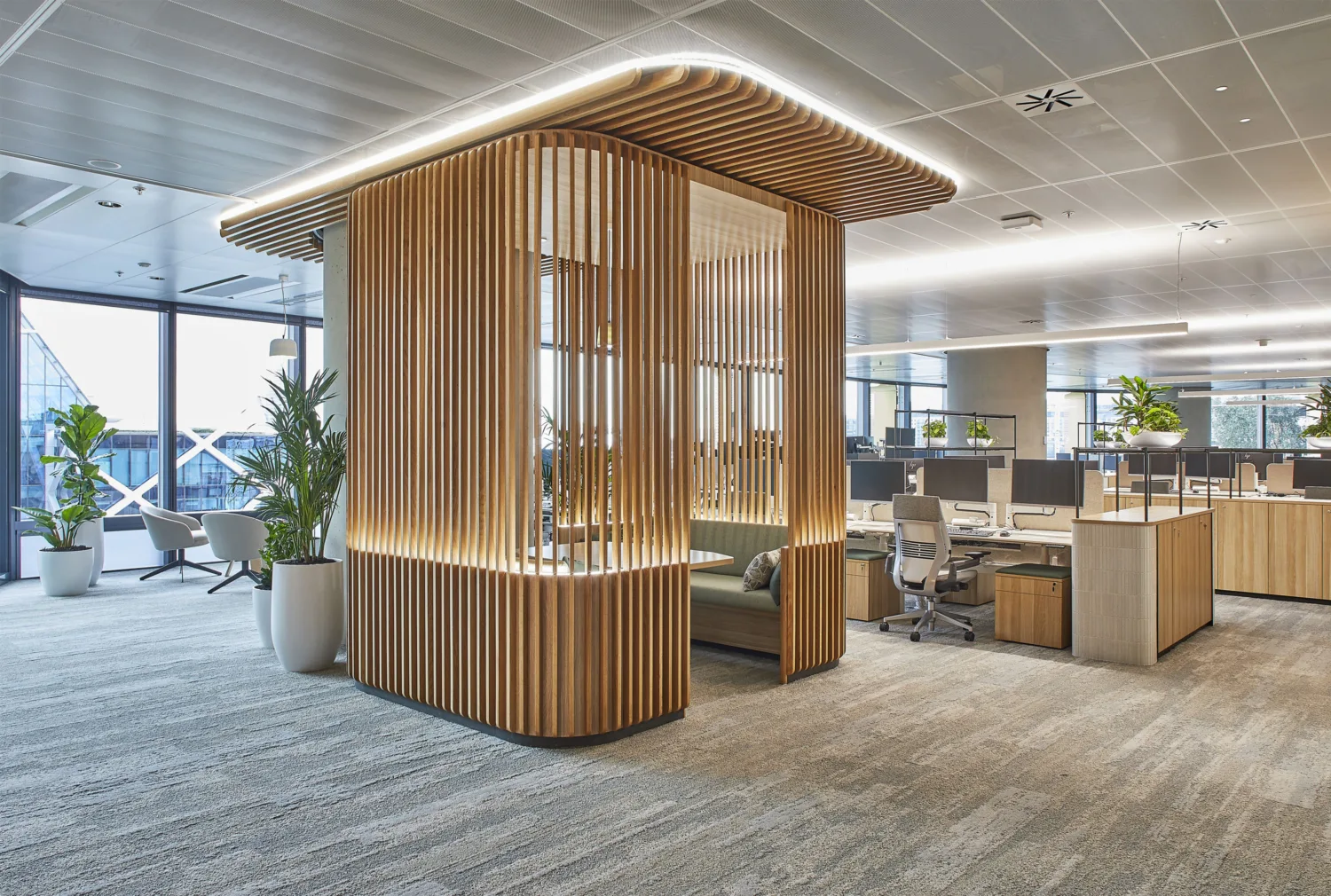Conservation Shophouse
Lighting design renovation works for commercial office development located in inner Singapore

Services (1)
Sectors
Location
Singapore
Client
Lighthouse Developments Pte Ltd
This project involved the renovation of the interiors and exteriors of a 3-storey shophouse which houses an investment firm. With the building’s conservation being of utmost priority, the design brief called for many of the interior design elements to be retained, including the exposed ceilings on levels 2 and 3, which allowed the lighting to accentuate the volume of the spaces.
Lighting systems used include indirect and direct linear pendant systems that are customised to the space along with magnetic track systems to allow the client flexibility to light their extensive artworks.
The client has now shifted their corporate headquarters to the premises, and on account of the employees, the overall ambience creates a positive work environment with accents where needed.

Leveraging the power of lighting design, we have created a functional and inspiring office space, that meets the client’s expectations and needs.







